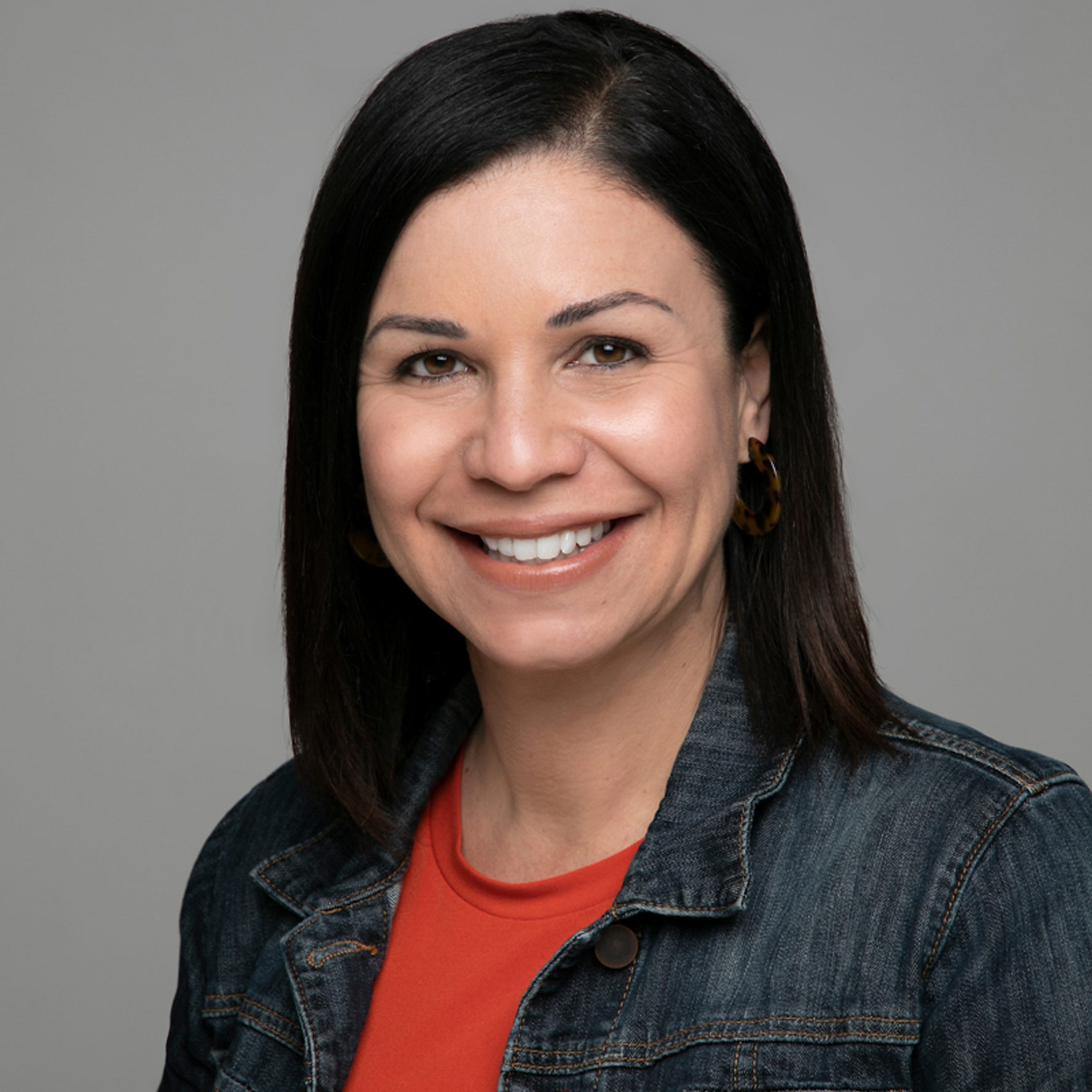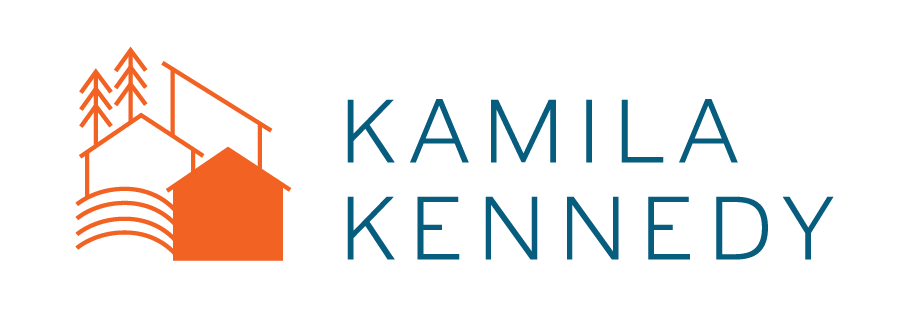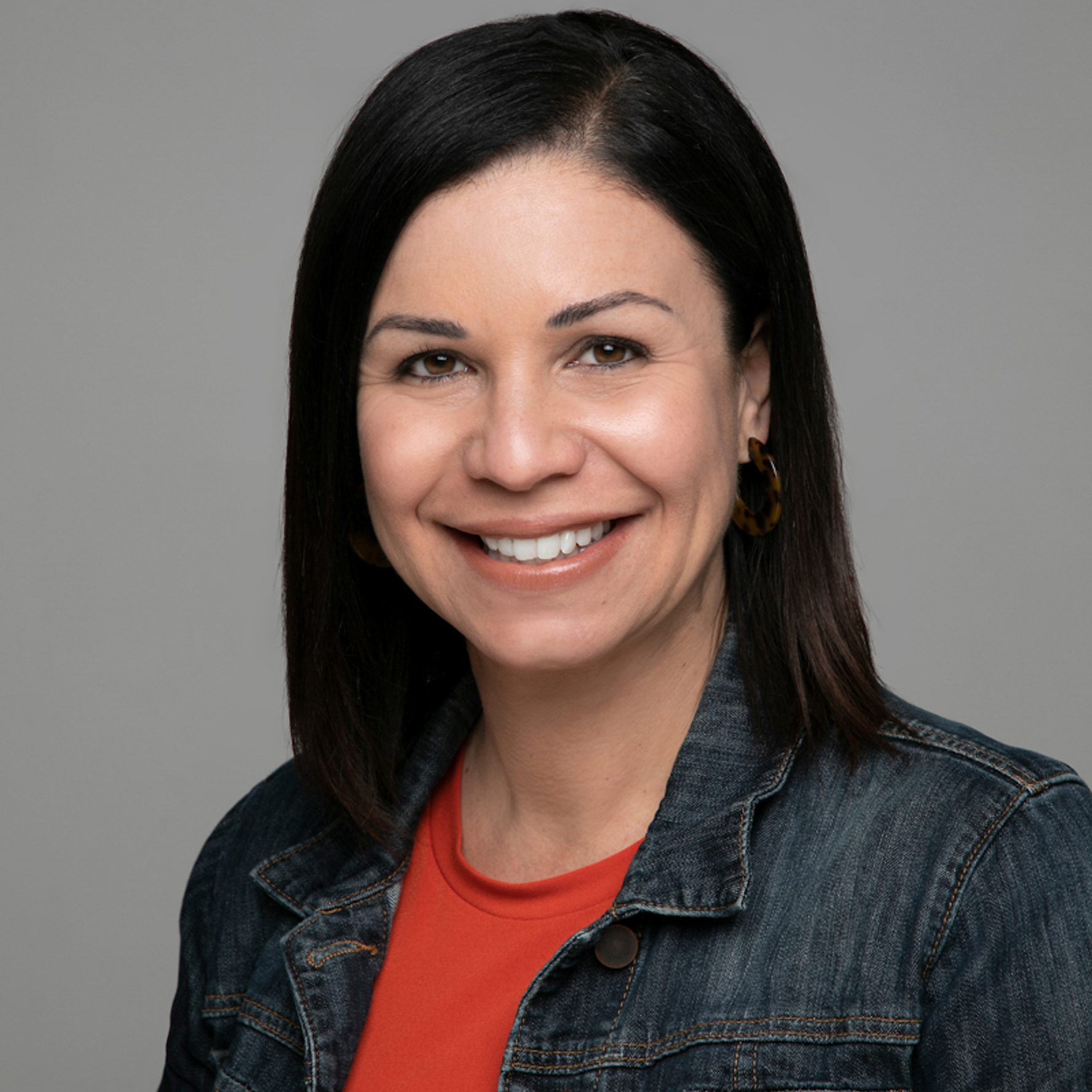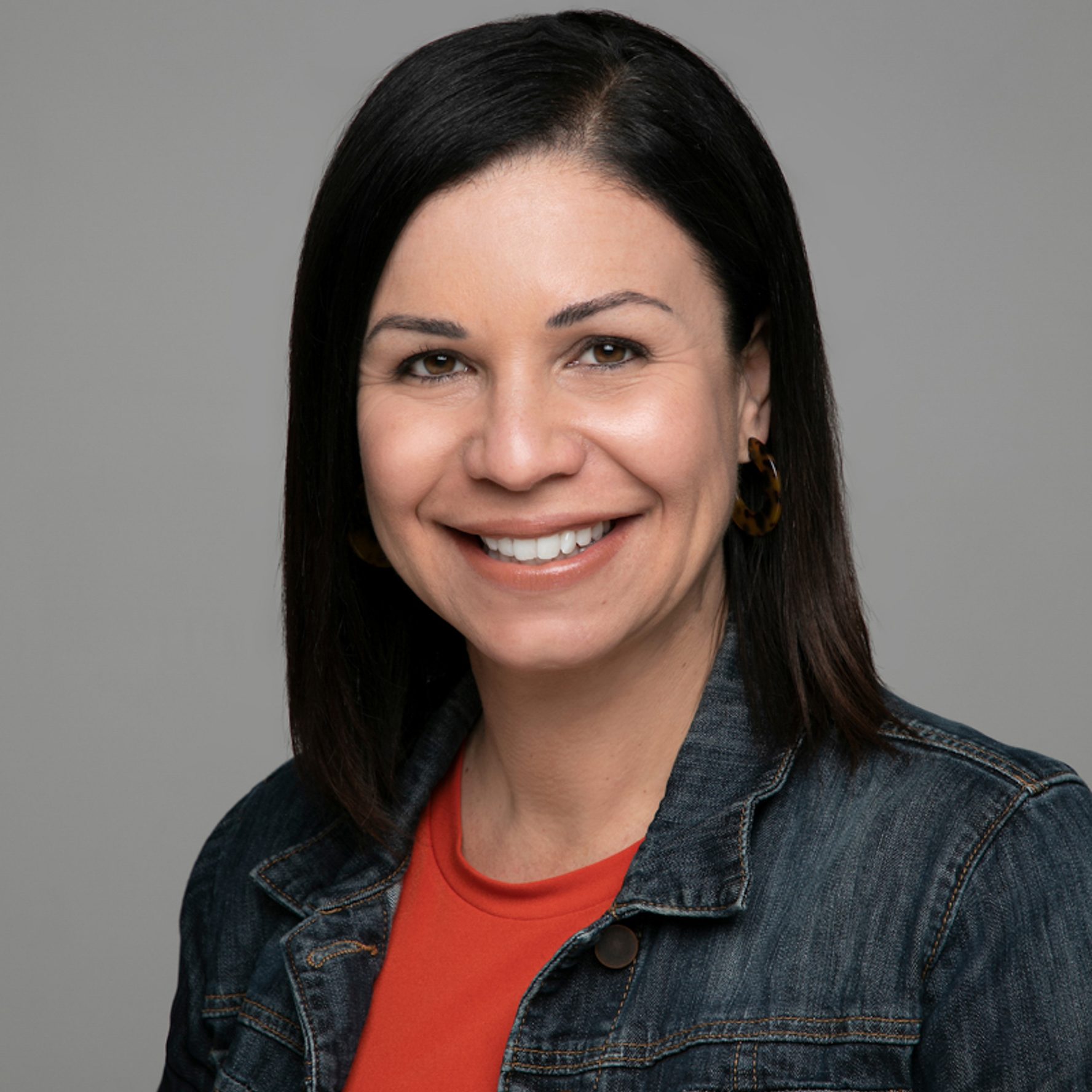


Sold
Listing Courtesy of:  Northwest MLS / Compass and Windermere West Metro
Northwest MLS / Compass and Windermere West Metro
 Northwest MLS / Compass and Windermere West Metro
Northwest MLS / Compass and Windermere West Metro 541 Lake Washington Boulevard E Seattle, WA 98112
Sold on 05/18/2022
$2,700,000 (USD)
MLS #:
1909903
1909903
Taxes
$16,381(2021)
$16,381(2021)
Lot Size
5,126 SQFT
5,126 SQFT
Type
Single-Family Home
Single-Family Home
Building Name
McGilvras Replat
McGilvras Replat
Year Built
2014
2014
Style
Multi Level
Multi Level
Views
Territorial
Territorial
School District
Seattle
Seattle
County
King County
King County
Community
Denny Blaine
Denny Blaine
Listed By
Allie Howard, Compass
Bought with
Kamila Kennedy, Windermere West Metro
Kamila Kennedy, Windermere West Metro
Source
Northwest MLS as distributed by MLS Grid
Last checked Nov 3 2025 at 11:42 AM GMT+0000
Northwest MLS as distributed by MLS Grid
Last checked Nov 3 2025 at 11:42 AM GMT+0000
Bathroom Details
- Full Bathrooms: 4
- Half Bathroom: 1
Interior Features
- Dining Room
- Dishwasher
- Microwave
- Disposal
- French Doors
- Refrigerator
- Wine Cellar
- Walk-In Pantry
- Concrete
- Ceramic Tile
- Double Pane/Storm Window
- High Efficiency - 90%+
- Bath Off Primary
- Bamboo/Cork
- Hrv/Erv System
- Stove/Range
- Water Heater
- Walk-In Closet(s)
- Security System
- Tankless Water Heater
Subdivision
- Denny Blaine
Lot Information
- Paved
- Drought Res Landscape
Property Features
- Deck
- Electric Car Charging
- Fireplace: 2
- Foundation: Poured Concrete
Heating and Cooling
- Radiant
- Hrv/Erv System
- 90%+ High Efficiency
- Tankless Water Heater
Basement Information
- Daylight
- Finished
Flooring
- Ceramic Tile
- Concrete
- Bamboo/Cork
- Other
Exterior Features
- Wood
- Roof: Flat
- Roof: Green (Living)
Utility Information
- Utilities: Sewer Connected, Natural Gas Connected
- Sewer: Sewer Connected
- Fuel: Natural Gas
- Energy: Green Efficiency: High Efficiency - 90%+, Green Efficiency: Advanced Wall
School Information
- Elementary School: Mc Gilvra
- Middle School: Meany Mid
- High School: Garfield High
Parking
- Attached Garage
Living Area
- 3,463 sqft
Disclaimer: Based on information submitted to the MLS GRID as of 11/3/25 03:42. All data is obtained from various sources and may not have been verified by Windermere Real Estate Services Company, Inc. or MLS GRID. Supplied Open House Information is subject to change without notice. All information should be independently reviewed and verified for accuracy. Properties may or may not be listed by the office/agent presenting the information.







Description