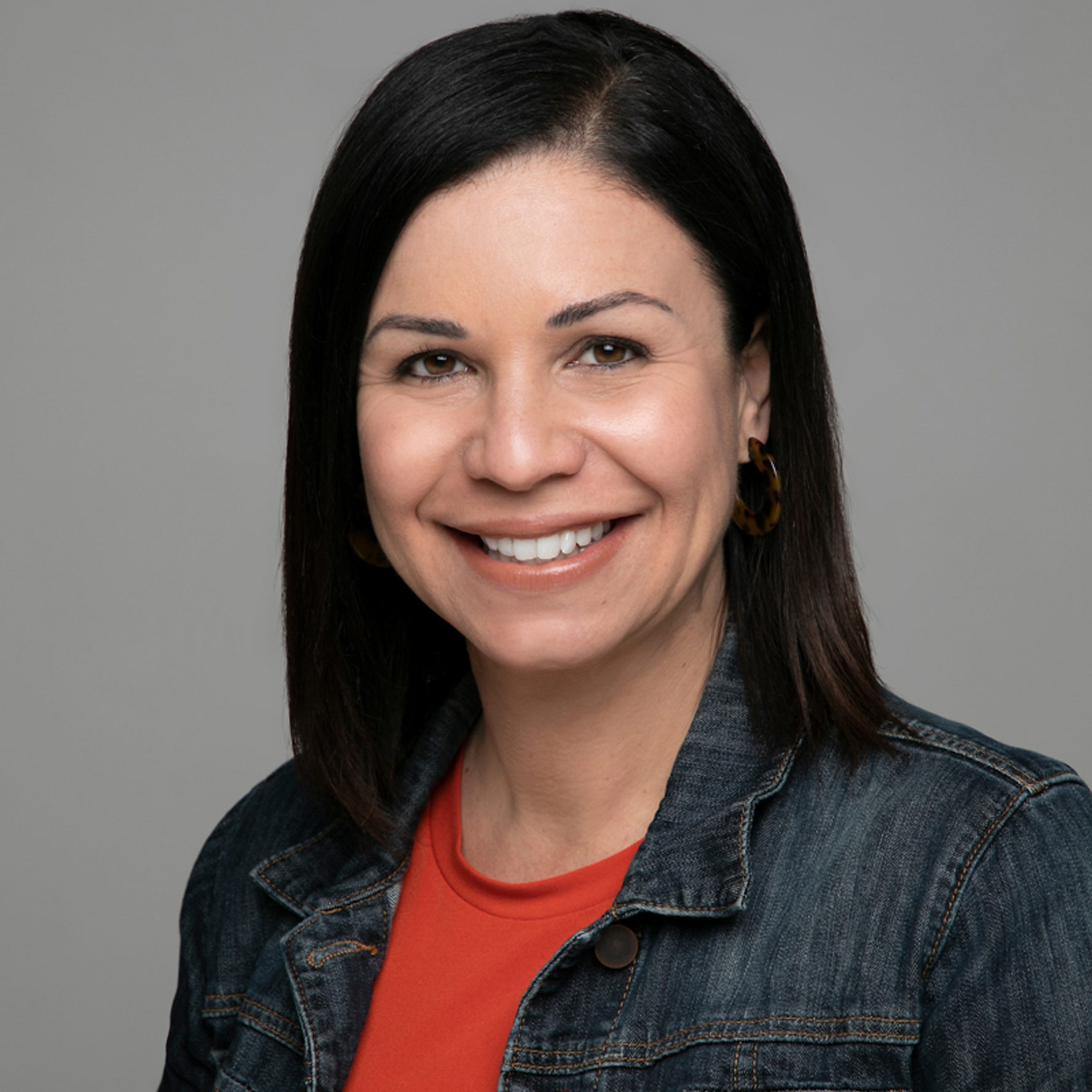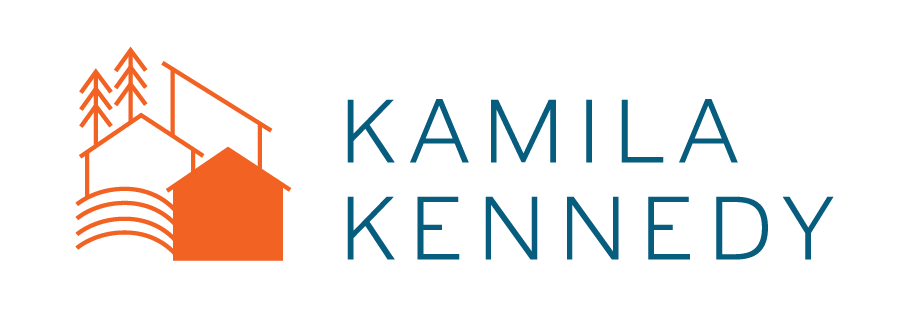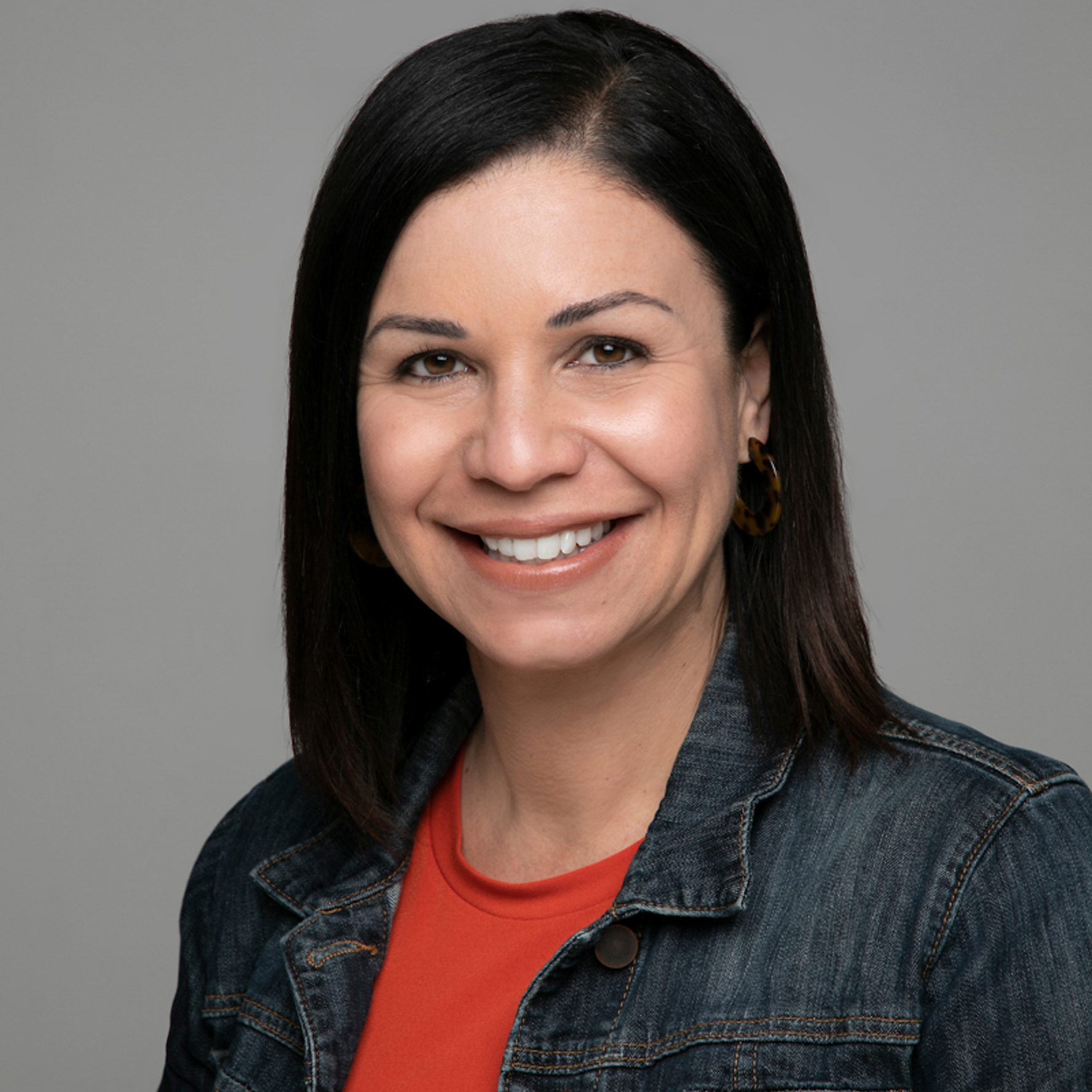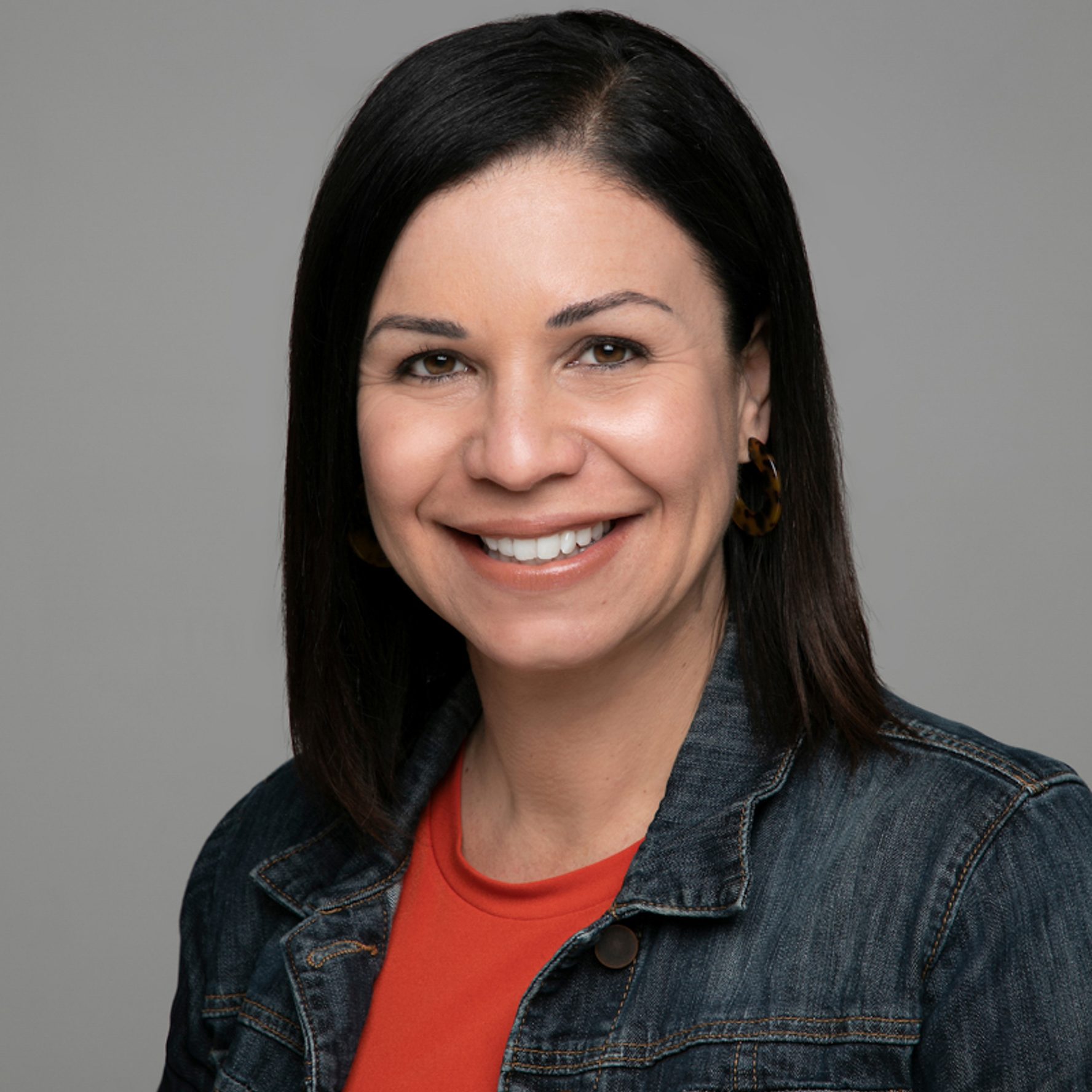


Sold
Listing Courtesy of:  Northwest MLS / Windermere West Metro / Peter Wolf and John L. Scott Westwood / Kamila Kennedy
Northwest MLS / Windermere West Metro / Peter Wolf and John L. Scott Westwood / Kamila Kennedy
 Northwest MLS / Windermere West Metro / Peter Wolf and John L. Scott Westwood / Kamila Kennedy
Northwest MLS / Windermere West Metro / Peter Wolf and John L. Scott Westwood / Kamila Kennedy 3251 SW Raymond Street Seattle, WA 98126
Sold on 08/31/2022
$625,000 (USD)
MLS #:
1955052
1955052
Taxes
$4,087(2021)
$4,087(2021)
Lot Size
2,039 SQFT
2,039 SQFT
Type
Townhouse
Townhouse
Year Built
2006
2006
Style
Townhouse
Townhouse
Views
See Remarks, Sound, Territorial, Mountain(s)
See Remarks, Sound, Territorial, Mountain(s)
School District
Seattle
Seattle
County
King County
King County
Community
High Point
High Point
Listed By
Peter Wolf, Windermere West Metro
Kamila Kennedy, Windermere West Metro
Kamila Kennedy, Windermere West Metro
Bought with
Daniel Henry, John L. Scott Westwood
Daniel Henry, John L. Scott Westwood
Source
Northwest MLS as distributed by MLS Grid
Last checked Dec 19 2025 at 3:36 AM GMT+0000
Northwest MLS as distributed by MLS Grid
Last checked Dec 19 2025 at 3:36 AM GMT+0000
Bathroom Details
- Full Bathrooms: 2
- 3/4 Bathroom: 1
- Half Bathroom: 1
Interior Features
- Dining Room
- Dishwasher
- Microwave
- Disposal
- Refrigerator
- Dryer
- Washer
- Walk-In Pantry
- Ceramic Tile
- Double Pane/Storm Window
- Bath Off Primary
- Skylight(s)
- Wall to Wall Carpet
- Vaulted Ceiling(s)
- Stove/Range
- Water Heater
- Security System
- Forced Air
Subdivision
- High Point
Lot Information
- Curbs
- Dead End Street
- Sidewalk
- Paved
Property Features
- Gas Available
- Irrigation
- Cable Tv
- High Speed Internet
- Fireplace: 1
- Fireplace: Gas
- Foundation: Poured Concrete
Heating and Cooling
- Forced Air
Basement Information
- Finished
Homeowners Association Information
- Dues: $406/Monthly
Flooring
- Ceramic Tile
- Carpet
- Engineered Hardwood
Exterior Features
- Cement/Concrete
- Wood Products
- Roof: Composition
Utility Information
- Utilities: See Remarks, Common Area Maintenance, Road Maintenance, Sewer Connected, Natural Gas Connected, Cable Connected, Natural Gas Available, High Speed Internet
- Sewer: Sewer Connected
- Fuel: Natural Gas
School Information
- Elementary School: West Seattle
- Middle School: Denny Mid
- High School: Sealth High
Parking
- Attached Garage
Living Area
- 1,608 sqft
Listing Price History
Date
Event
Price
% Change
$ (+/-)
Jul 21, 2022
Price Changed
$685,000
-1%
-$10,000
Jun 24, 2022
Listed
$695,000
-
-
Disclaimer: Based on information submitted to the MLS GRID as of 12/18/25 19:36. All data is obtained from various sources and may not have been verified by Windermere Real Estate Services Company, Inc. or MLS GRID. Supplied Open House Information is subject to change without notice. All information should be independently reviewed and verified for accuracy. Properties may or may not be listed by the office/agent presenting the information.







Description