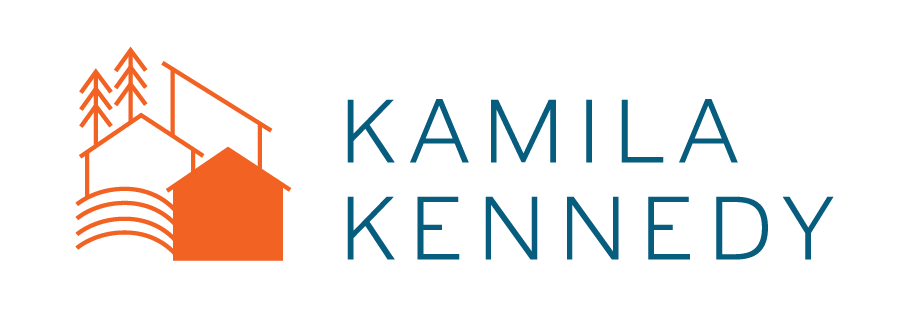


Sold
Listing Courtesy of:  Northwest MLS / Century 21 Northwest and Windermere West Metro
Northwest MLS / Century 21 Northwest and Windermere West Metro
 Northwest MLS / Century 21 Northwest and Windermere West Metro
Northwest MLS / Century 21 Northwest and Windermere West Metro 421 SW 136th Street Burien, WA 98166
Sold on 01/17/2023
$690,000 (USD)
MLS #:
2013183
2013183
Taxes
$6,664(2022)
$6,664(2022)
Lot Size
0.26 acres
0.26 acres
Type
Single-Family Home
Single-Family Home
Year Built
1944
1944
Style
1 Story
1 Story
School District
Highline
Highline
County
King County
King County
Community
North Burien
North Burien
Listed By
Carrie Leinum, Century 21 Northwest
Bought with
Kamila Kennedy, Windermere West Metro
Kamila Kennedy, Windermere West Metro
Source
Northwest MLS as distributed by MLS Grid
Last checked Dec 20 2025 at 2:27 PM GMT+0000
Northwest MLS as distributed by MLS Grid
Last checked Dec 20 2025 at 2:27 PM GMT+0000
Bathroom Details
- Full Bathroom: 1
- 3/4 Bathrooms: 2
Interior Features
- Microwave
- Fireplace
- Refrigerator
- Dryer
- Washer
- Ductless Hp-Mini Split
- Stove/Range
- Ceramic Tile
- Water Heater
- Forced Air
Subdivision
- North Burien
Lot Information
- Sidewalk
- Paved
Property Features
- Deck
- Fenced-Fully
- Gas Available
- Gated Entry
- Outbuildings
- Cable Tv
- High Speed Internet
- Fireplace: Wood Burning
- Fireplace: 1
- Foundation: Concrete Ribbon
Flooring
- Vinyl
- Vinyl Plank
- Ceramic Tile
Exterior Features
- Wood
- Wood Products
- Roof: Composition
Utility Information
- Sewer: Sewer Connected
- Fuel: Electric, Wood, Natural Gas
School Information
- Elementary School: Seahurst Elem
- Middle School: Glacier Middle School
- High School: Highline High
Parking
- Driveway
Stories
- 1
Living Area
- 2,018 sqft
Listing Price History
Date
Event
Price
% Change
$ (+/-)
Nov 22, 2022
Listed
$690,000
-
-
Additional Listing Info
- Buyer Brokerage Compensation: 2.5
Buyer's Brokerage Compensation not binding unless confirmed by separate agreement among applicable parties.
Disclaimer: Based on information submitted to the MLS GRID as of 12/20/25 06:27. All data is obtained from various sources and may not have been verified by Windermere Real Estate Services Company, Inc. or MLS GRID. Supplied Open House Information is subject to change without notice. All information should be independently reviewed and verified for accuracy. Properties may or may not be listed by the office/agent presenting the information.






Description