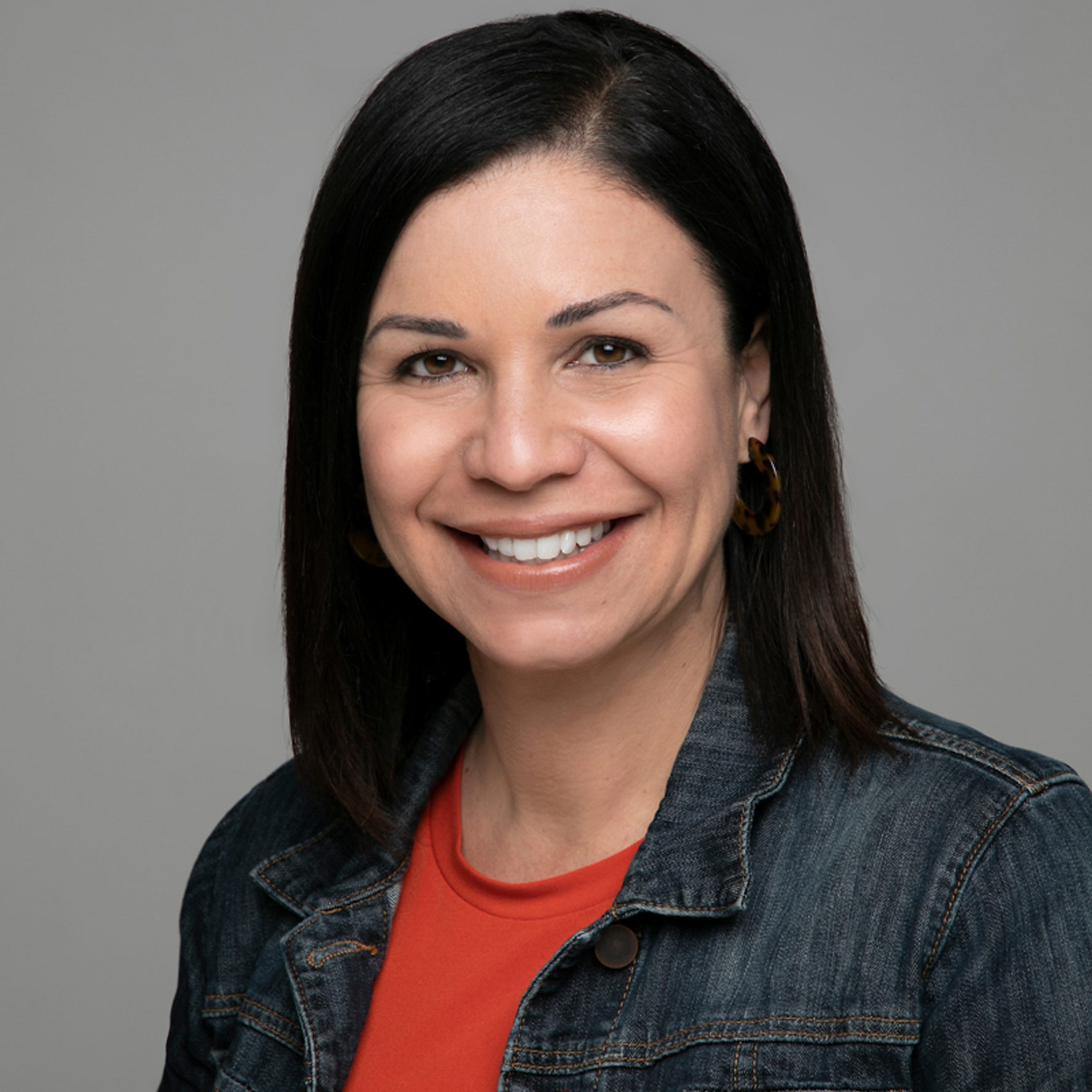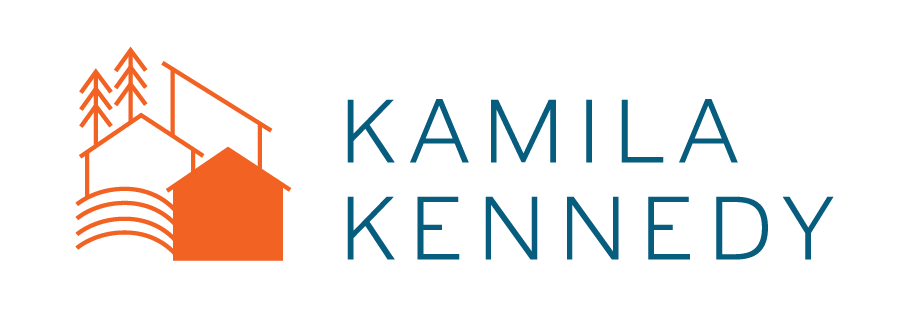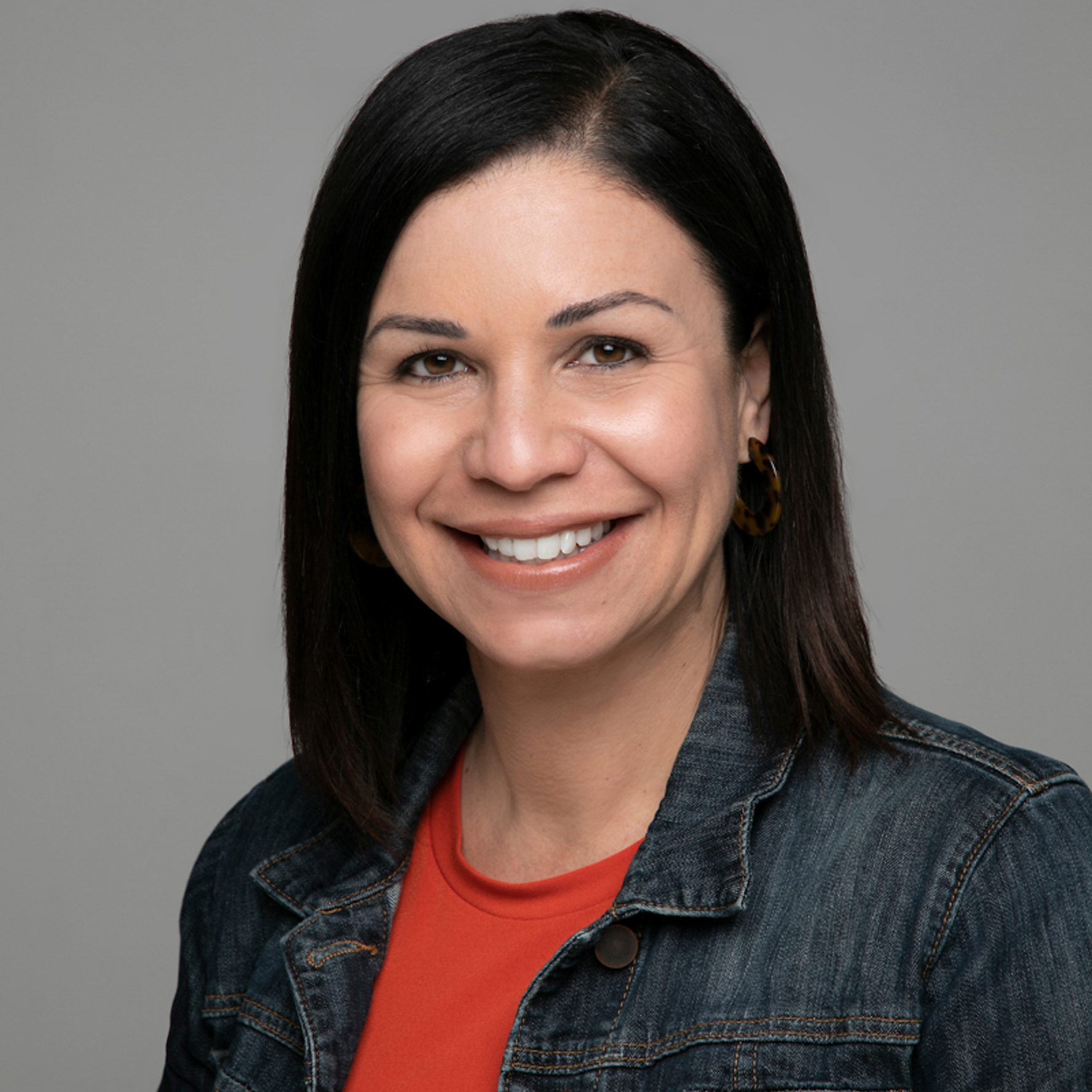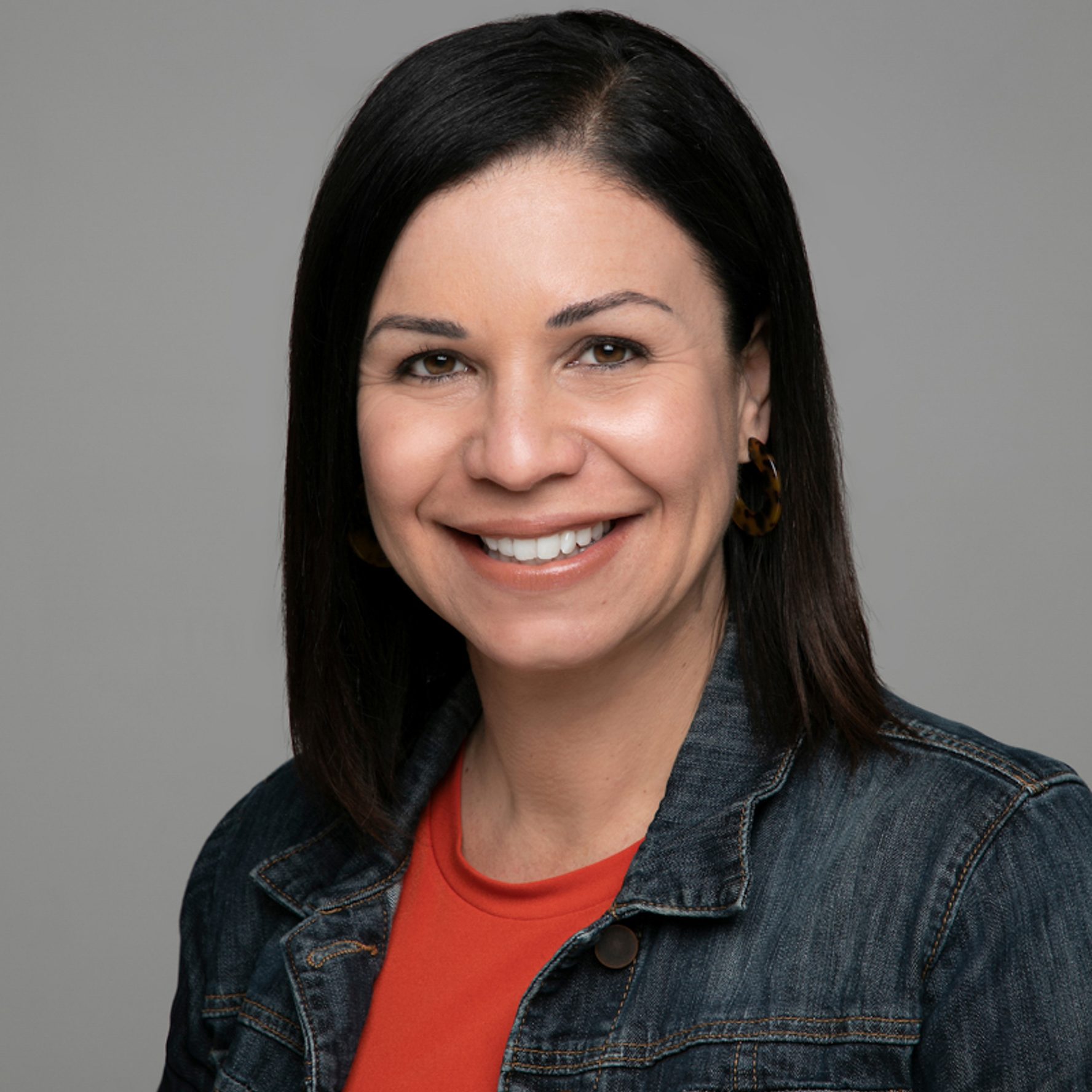


Sold
Listing Courtesy of:  Northwest MLS / Windermere West Metro / Kamila Kennedy and Mosaic Realty / Paige Baumann
Northwest MLS / Windermere West Metro / Kamila Kennedy and Mosaic Realty / Paige Baumann
 Northwest MLS / Windermere West Metro / Kamila Kennedy and Mosaic Realty / Paige Baumann
Northwest MLS / Windermere West Metro / Kamila Kennedy and Mosaic Realty / Paige Baumann 2005 SW 117th Place Burien, WA 98146
Sold on 11/07/2022
$814,000 (USD)
MLS #:
1992738
1992738
Taxes
$7,061(2022)
$7,061(2022)
Lot Size
8,181 SQFT
8,181 SQFT
Type
Single-Family Home
Single-Family Home
Year Built
1967
1967
Style
1 Story W/Bsmnt.
1 Story W/Bsmnt.
Views
Partial, Territorial
Partial, Territorial
School District
Highline
Highline
County
King County
King County
Community
Shorewood
Shorewood
Listed By
Kamila Kennedy, Windermere West Metro
Paige Baumann, Windermere West Metro
Paige Baumann, Windermere West Metro
Bought with
Jessica Colito, Mosaic Realty
Jessica Colito, Mosaic Realty
Source
Northwest MLS as distributed by MLS Grid
Last checked Feb 1 2026 at 6:05 AM GMT+0000
Northwest MLS as distributed by MLS Grid
Last checked Feb 1 2026 at 6:05 AM GMT+0000
Bathroom Details
- Full Bathroom: 1
- 3/4 Bathrooms: 2
Interior Features
- Dining Room
- Dishwasher
- Microwave
- Disposal
- Dryer
- Washer
- Laminate
- Bath Off Primary
- Wall to Wall Carpet
- Stove/Range
- Heat Pump
- Forced Air
Subdivision
- Shorewood
Lot Information
- Dead End Street
- Paved
Property Features
- Deck
- Fenced-Fully
- Patio
- Electric Car Charging
- Fireplace: 2
- Fireplace: Wood Burning
- Foundation: Poured Concrete
Heating and Cooling
- Insert
- Forced Air
- Heat Pump
Basement Information
- Daylight
- Finished
Flooring
- Vinyl
- Carpet
- Laminate
Exterior Features
- Wood
- Wood Products
- Roof: Composition
Utility Information
- Utilities: Solar Pv, Electricity Available, Sewer Connected
- Sewer: Sewer Connected
- Fuel: Electric, Solar Pv
- Energy: Green Generation: Solar
School Information
- Elementary School: Shorewood Elem
- Middle School: Cascade Mid
- High School: Evergreen High
Parking
- Driveway
- Attached Carport
Stories
- 1
Living Area
- 2,760 sqft
Listing Price History
Date
Event
Price
% Change
$ (+/-)
Oct 01, 2022
Price Changed
$814,000
-2%
-$15,000
Sep 21, 2022
Price Changed
$829,000
-4%
-$31,000
Sep 09, 2022
Listed
$860,000
-
-
Disclaimer: Based on information submitted to the MLS GRID as of 1/31/26 22:05. All data is obtained from various sources and may not have been verified by Windermere Real Estate Services Company, Inc. or MLS GRID. Supplied Open House Information is subject to change without notice. All information should be independently reviewed and verified for accuracy. Properties may or may not be listed by the office/agent presenting the information.







Description