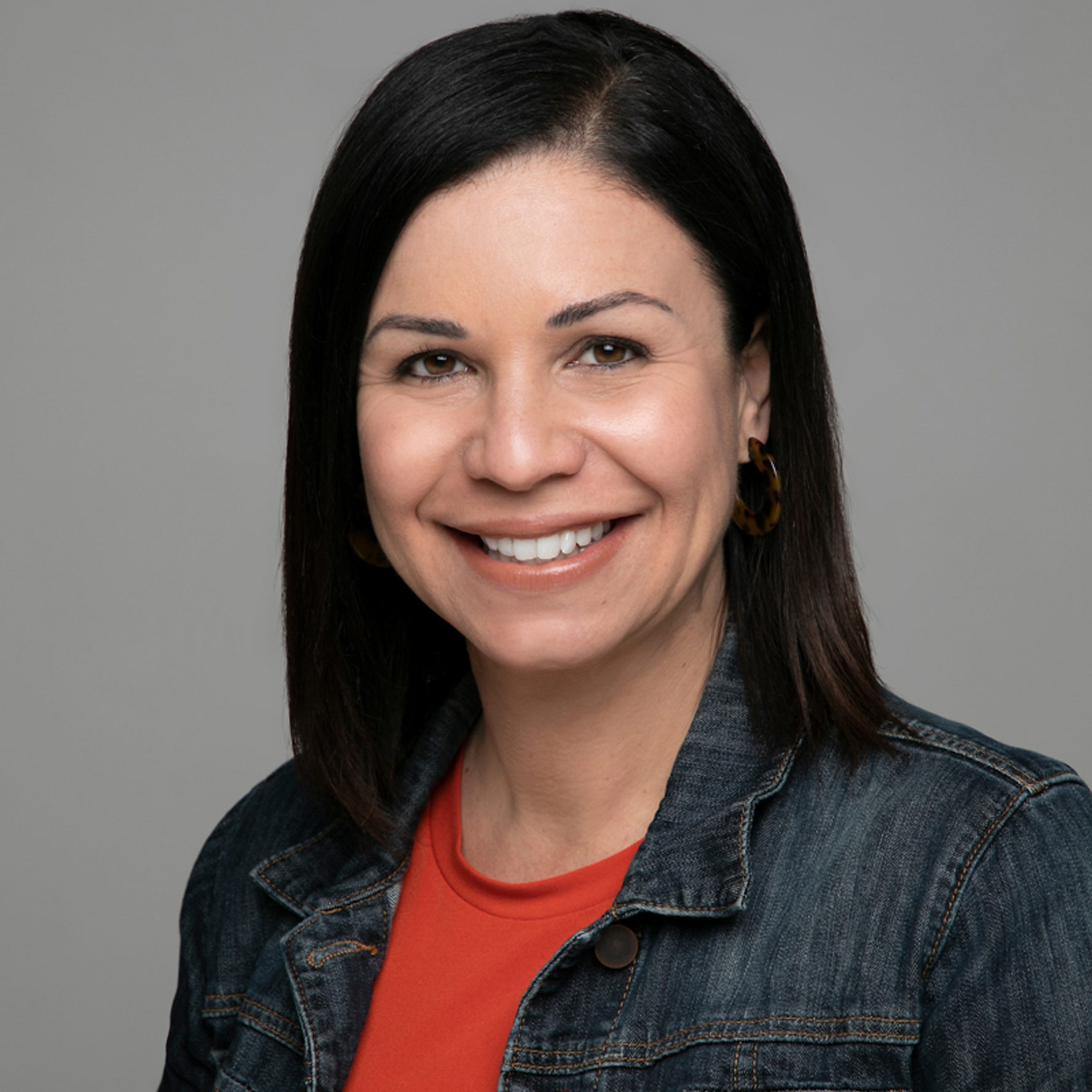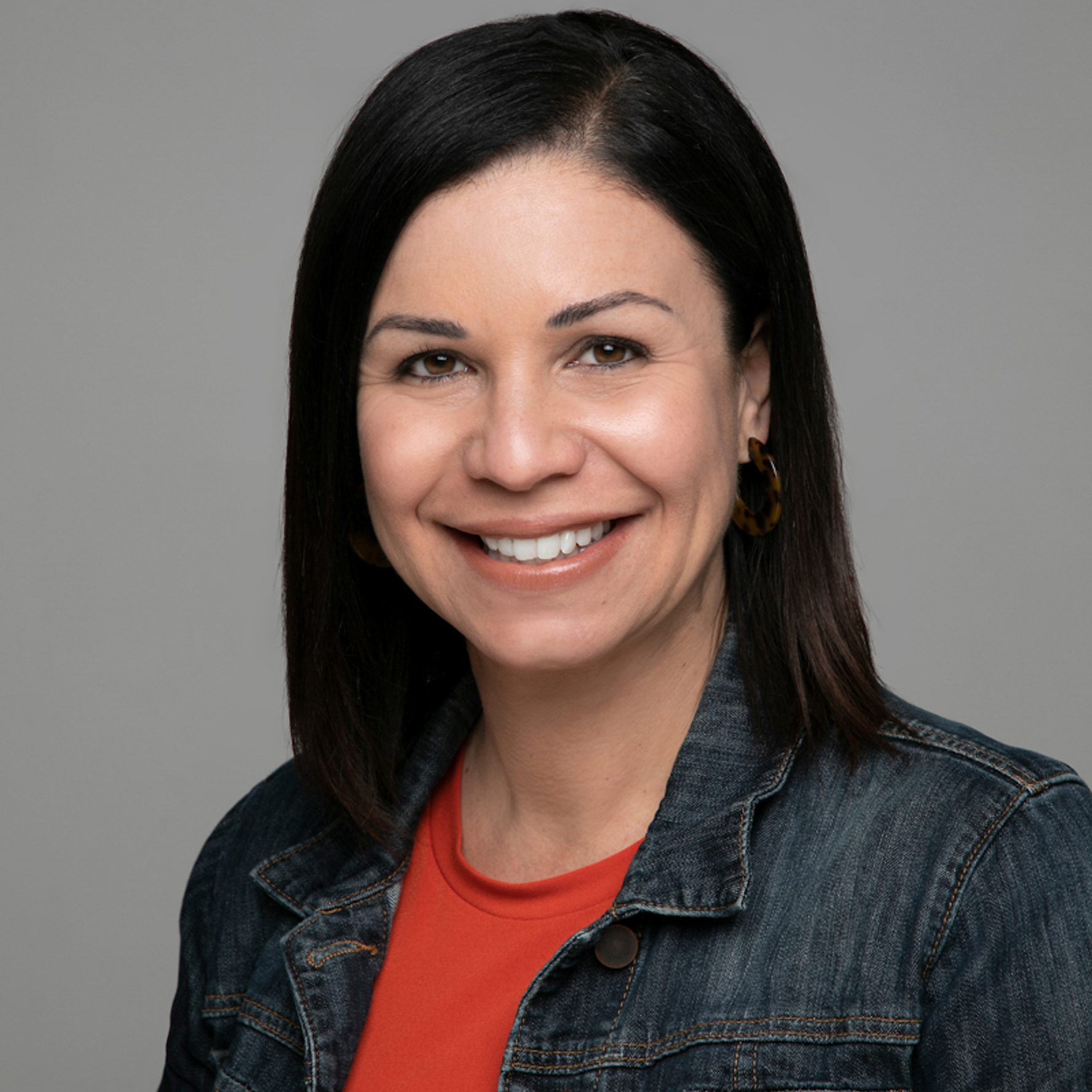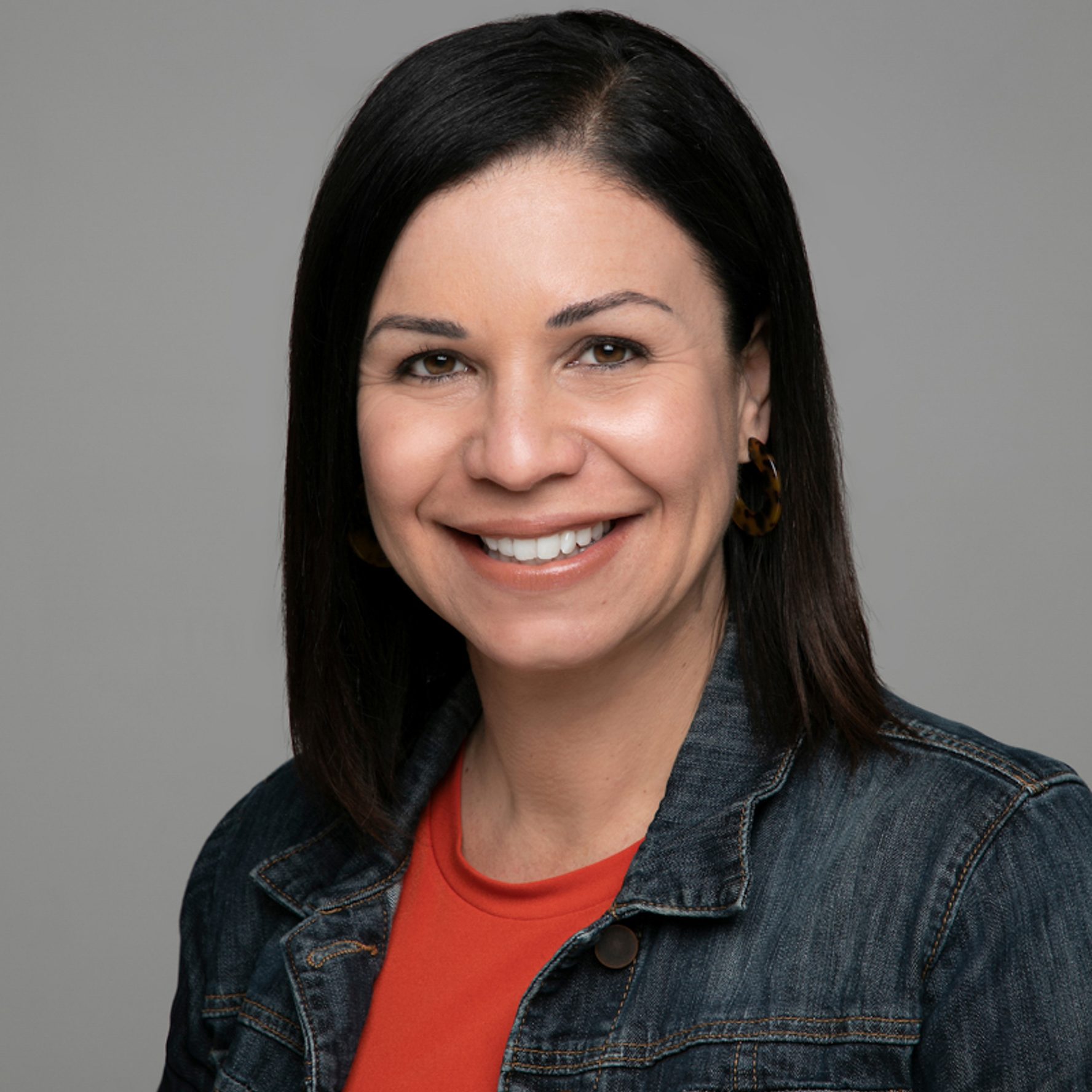


Sold
Listing Courtesy of:  Northwest MLS / Coldwell Banker Danforth and Windermere West Metro / Jared Boundy
Northwest MLS / Coldwell Banker Danforth and Windermere West Metro / Jared Boundy
 Northwest MLS / Coldwell Banker Danforth and Windermere West Metro / Jared Boundy
Northwest MLS / Coldwell Banker Danforth and Windermere West Metro / Jared Boundy 1802 SW 114th Street Burien, WA 98146
Sold on 06/15/2022
$575,000 (USD)
MLS #:
1931896
1931896
Taxes
$4,701(2021)
$4,701(2021)
Lot Size
9,920 SQFT
9,920 SQFT
Type
Single-Family Home
Single-Family Home
Year Built
1945
1945
Style
1 Story
1 Story
School District
Highline
Highline
County
King County
King County
Community
Burien
Burien
Listed By
Alex Eckardt, Coldwell Banker Danforth
Jared Boundy, Coldwell Banker Danforth
Jared Boundy, Coldwell Banker Danforth
Bought with
Kamila Kennedy, Windermere West Metro
Kamila Kennedy, Windermere West Metro
Source
Northwest MLS as distributed by MLS Grid
Last checked Dec 22 2025 at 12:57 AM GMT+0000
Northwest MLS as distributed by MLS Grid
Last checked Dec 22 2025 at 12:57 AM GMT+0000
Bathroom Details
- Full Bathroom: 1
- Half Bathroom: 1
Interior Features
- Dining Room
- Dishwasher
- Hardwood
- Refrigerator
- Dryer
- Washer
- Double Pane/Storm Window
- Ductless Hp-Mini Split
- Wall to Wall Carpet
- Stove/Range
- Water Heater
- Walk-In Closet(s)
Subdivision
- Burien
Lot Information
- Alley
- Corner Lot
- Paved
Property Features
- Deck
- Fenced-Fully
- Fenced-Partially
- Gas Available
- Rv Parking
- Shop
- Cable Tv
- High Speed Internet
- Foundation: Poured Concrete
Heating and Cooling
- Ductless Hp-Mini Split
Flooring
- Hardwood
- Carpet
- Other
Exterior Features
- Metal/Vinyl
- Roof: Composition
Utility Information
- Utilities: Electricity Available, Sewer Connected, Cable Connected, Natural Gas Available, High Speed Internet
- Sewer: Sewer Connected
- Fuel: Electric
School Information
- Elementary School: Buyer to Verify
- Middle School: Buyer to Verify
- High School: Buyer to Verify
Parking
- Rv Parking
- Driveway
- Detached Garage
Stories
- 1
Living Area
- 930 sqft
Listing Price History
Date
Event
Price
% Change
$ (+/-)
May 12, 2022
Listed
$550,000
-
-
Disclaimer: Based on information submitted to the MLS GRID as of 12/21/25 16:57. All data is obtained from various sources and may not have been verified by Windermere Real Estate Services Company, Inc. or MLS GRID. Supplied Open House Information is subject to change without notice. All information should be independently reviewed and verified for accuracy. Properties may or may not be listed by the office/agent presenting the information.







Description